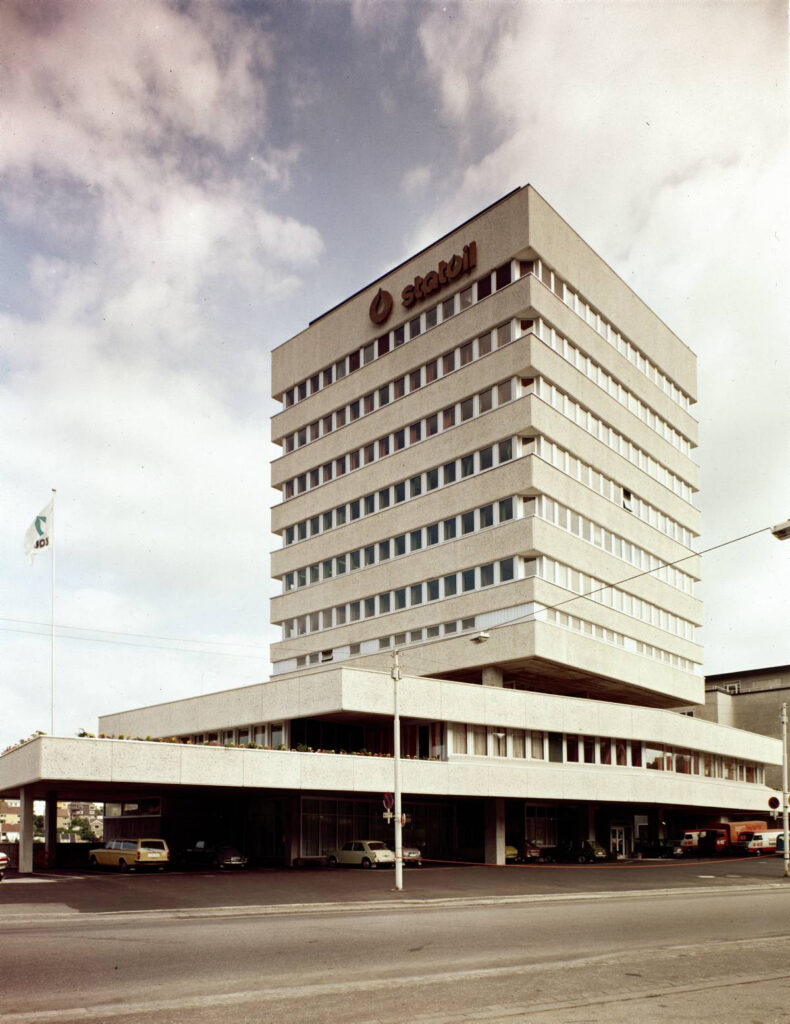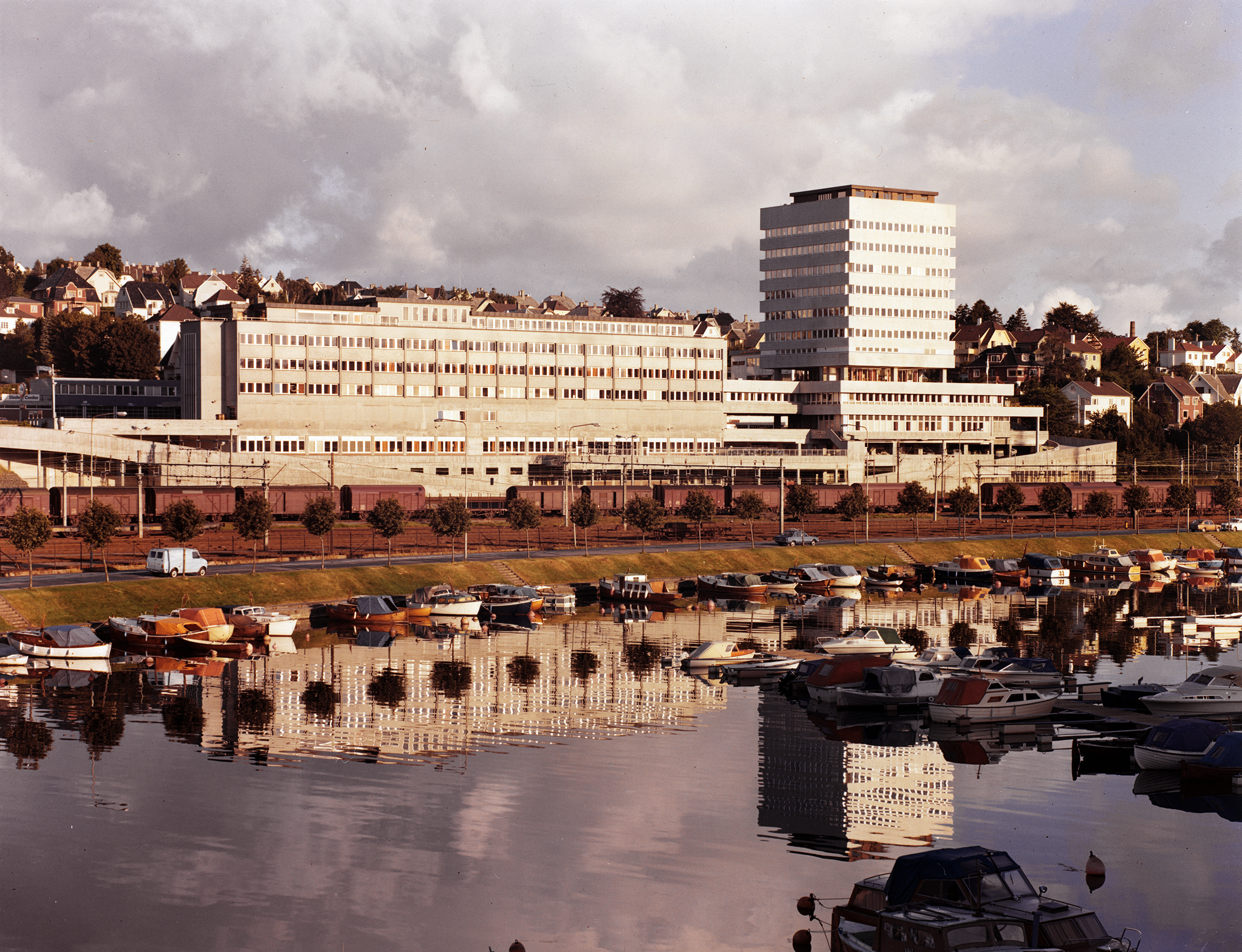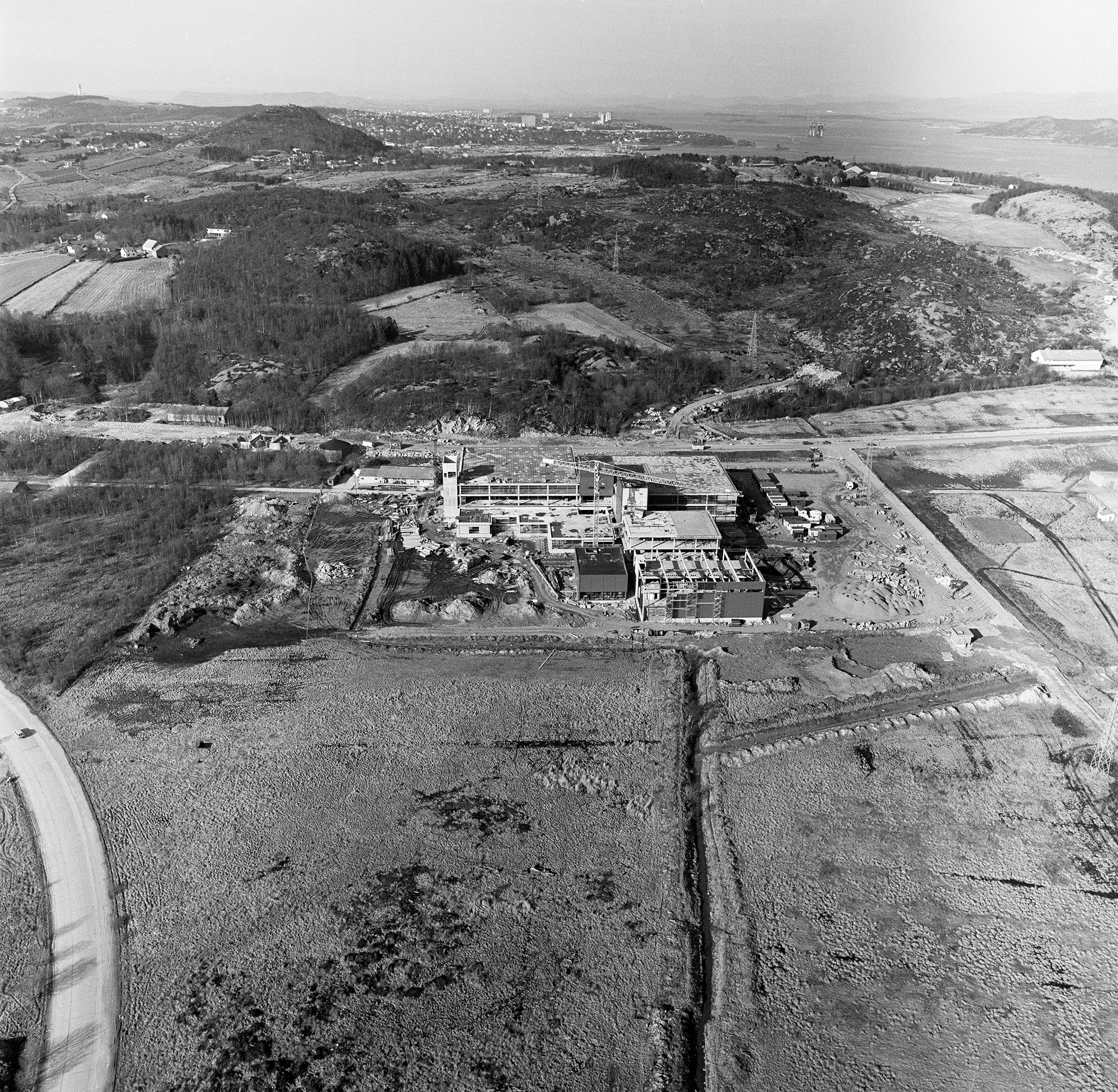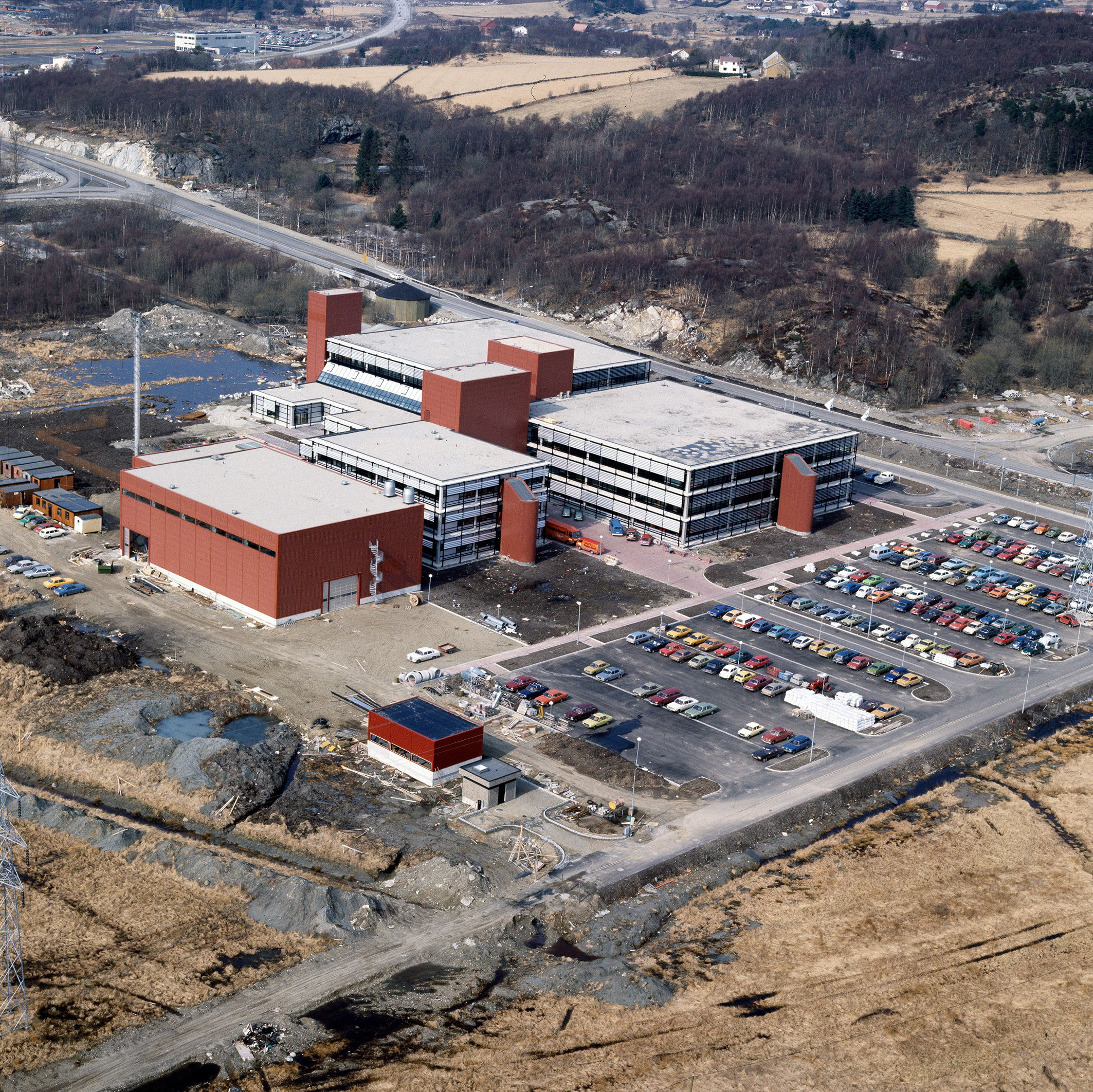Foremost at Forus

Since the Storting (parliament) had decided when Statoil was established on 14 June 1972 that its head office would be located in Stavanger local authority, this is naturally where the building was located. And Arne Rettedal, Stavanger’s Conservative mayor noted for his ability to get things done, was equally naturally included among the 90 guests at the ceremony.
Statoil chair Finn Lied gave an inaugural speech which was sober and concise in its form. “This building represents for us an appropriate administrative centre, which contains the necessary functional units our company needs,” he said.
After the speeches, groups of guests toured the facility and architect Einar Throne-Holst talked about such aspects as the open plan office solution – which typically sparked a good deal of discussion – compared with a cellular layout. Ever since Statoil’s user group held its first meeting in 1975, this issue had been the subject of lively debate.[REMOVE]Fotnote: User group meeting, 23 May 1975.
One of the highlights during the opening was the excellent cold buffet prepared by Magde Frøvik and the canteen staff. Rettedal gave the speech of thanks for the meal.[REMOVE]Fotnote: “Forus i fokus”, Status no 15/79.
Where Statoil’s employees were concerned, moving into these offices was very positive. Forus was to be the base where the organisation could meld and grow further, but the second construction phase also needed to be completed. Until then, top management and the information, legal and exploration departments remained at Lagårdsveien 78.
Many locations

Statoil had moved into this new 11-storey building in the city centre only four years before the Forus premises were ready. It stood next to Lagårdsveien 80, where CEO Arve Johnsen had established his first Stavanger office in the autumn of 1972.
The latter then appeared to offer plenty of space, and the Norwegian Petroleum Directorate also moved in. But the level of activity in the petroleum industry increased sharply during the 1970s, and it quickly became clear that the original offices represented a very provisional solution for both company and directorate.
When a private developer erected an office block next door, it was convenient for Statoil to lease this while searching for its own construction site. When the new building was completed in 1975, the 170 people recruited by then moved in.
The number of employees doubled in that year alone. Despite being active for only three years, the company was now involved in exploration, production, transport, petrochemicals, sales of royalty oil, and collaboration over refining and marketing petroleum products. All these activities were in their start-up phase and called for more staffing.
With a constant stream of new employees, working conditions could appear chaotic. Johnsen asked everyone to be flexible and patient. “We’re in the field and must expect to be mobile and accept a number of irregularities with regard to workplace, contact across departmental boundaries and environment,” he noted in his speech to employees at Christmas 1975.[REMOVE]Fotnote: https://tv.nrk.no/serie/mitt-liv/sesong/2/episode/3.

The administration department was on the ground, second and fourth floors of Lagårdsveien 78.[REMOVE]Fotnote: Status no 23/75. Johnsen was based on the first floor together with the legal and information departments as well as the canteen. The exploration team occupied the fifth and sixth floors, while the petroleum technology and production department was on the seventh, eighth and ninth floors and the landlord retained the top floor with a separate lift.
Even after moving into this building, the company had insufficient space and was spread physically over a number of locations in Stavanger. That included temporary offices in the basement of the former Grude garment factory at Lagårdsveien 8, now a police station.
Otherwise, Statoil had leased offices for its engineers and project staff in the obsolete Tau brewery. Processing and marketing were originally based at Verksgata 46 and Pedersgata 14. The processing team then secured offices at Lagårdsveien 80, while the marketing people moved next door.
The accounting staff were in Musegaten and the database section was at Flintegate 2. The latter premises were later taken over by a reservoir group working on the Oseberg and Troll area. Statoil also leased offices to accommodate its finance department for a time at the new Hotel Atlantic building in the heart of Stavanger. Employees working at the Dusavik oil base north of the city centre were not affected by the various moves.
Forus in focus
A new administration building had become essential because of the sharp growth in personnel. The hunt for a suitable site within Stavanger’s city limits accordingly started early. Johnsen initially inspected a former canning factory, but found this unsuitable – it reeked of fish, the site was too small and parking was inadequate.[REMOVE]Fotnote: Johnsen, Arve, Utfordringen: Statoil-år: 155-157.
The Forus industrial development zone had plenty of unutilised acreage which the landowner was eager to offer the company, with strong support from Stavanger’s political leadership.

This area south of the city had been used by the German occupiers during the Second World War for a military airfield. Comprising flat reclaimed marshland, it was best known during the 1970s for a harness racing track and the construction of a motorway linking Stavanger with Sandnes further south.
Johnsen was not particularly enthusiastic about the site on first viewing. The boggy ground meant that buildings had to be piled. Its advantages were good road connections and closeness to the airport. In the spring of 1976, the Statoil board accepted an offer from the Forus Industritomteselskap for the purchase of five hectares and an option for a further three.[REMOVE]Fotnote: Board agenda item 2/76 – 9, “Administrasjonsbygg på Forus”.
This deal was worth its weight in gold for the land development company. Sales in the area had previously been slow, but a number of buyers followed in Statoil’s wake. That marked the start of a process which would turn Forus into the most important industrial zone for the Stavanger, Sandnes and Sola local authorities – whose boundaries met there.[REMOVE]Fotnote: Gjerde, Kristin Øye, “Stavanger er stedet”: oljeby 1972-2002, Norwegian Petroleum Museum, 2002: 94-96.
Covering 15 000 square metres, the first construction stage provided offices, laboratories, canteen and common spaces for around 560 employees. In the first instance, a trio of three-storey office blocks were built.
Each open-plan area provided space for 85 people, which meant every employee had nine square metres. In addition came meeting rooms and various specialist areas, a tea kitchen and a central oasis with green plants. The archives, computer centre, mailroom, main switchboard, telex office, print shop and storeroom were located on the ground floor of block A.[REMOVE]Fotnote: Status, no 2/79.

The second construction phase involved two new three-storey blocks with 440 workspaces – three-quarters of them as cellular offices. A central courtyard admitted light to the surrounding buildings and featured a roof terrace with greenery over the ground floor which was sheltered from wind and weather.
Management had their offices in one of these blocks, which also included an emergency room. While the colour scheme in the first phase had been based on green, the second stage was dominated by blue.
A gymnasium measuring 10 by 20 metres, with changing room and showers, was included in phase two together with an outdoor exercise area. In addition came a day-care nursery with space for 56 children aged from less than one year to seven. Parking for 300 cars was also provided.
Architecturally, Statoil’s Forus offices were characterised by a functionalist design. Featuring straight lines, standardised units and the use of concrete, glass and metal, they provided little stimulation for the imagination. Internally, airy corridors were intended to make it easy to get from place to place. Johnsen believed it was the people who counted – it was they who were responsible for creating an active, living and efficient environment.[REMOVE]Fotnote: Johnsen, Arve, op.cit: 157.
A location outside the city centre, but with easy access to residential areas, communications and the airport, became an important criterion for later offices established by Statoil in other parts of Norway and then in the wider world.






